The practice is about mending and finding a rupture in your life.
We had the very practical side to choose from or the more conceptual side, i chose a combination of both.
At the moment i am living in Voorhout, a small village near Leiden. For my study at the WDKA i wanted to live closer to the academy because i don't feel as connected to the academy as i would like. Therefore i started looking for a room or apartment in Rotterdam.
After a search of almost 6 months we ( me and two other girls ) found an amazing home at the Heemraadssingel in Rotterdam. The house was build in 1907, a long time ago. Even before this project i was really interested in the history of this house and its previous owners.
In this project i want to mend the rupture that has happend when the previous owners left the house. I want to find out who they where and how they used the space. I also want to have a look in the use of the house during World War 2.
Hello! Welcome to my Hotglue page about the Practice Cultural diversity !
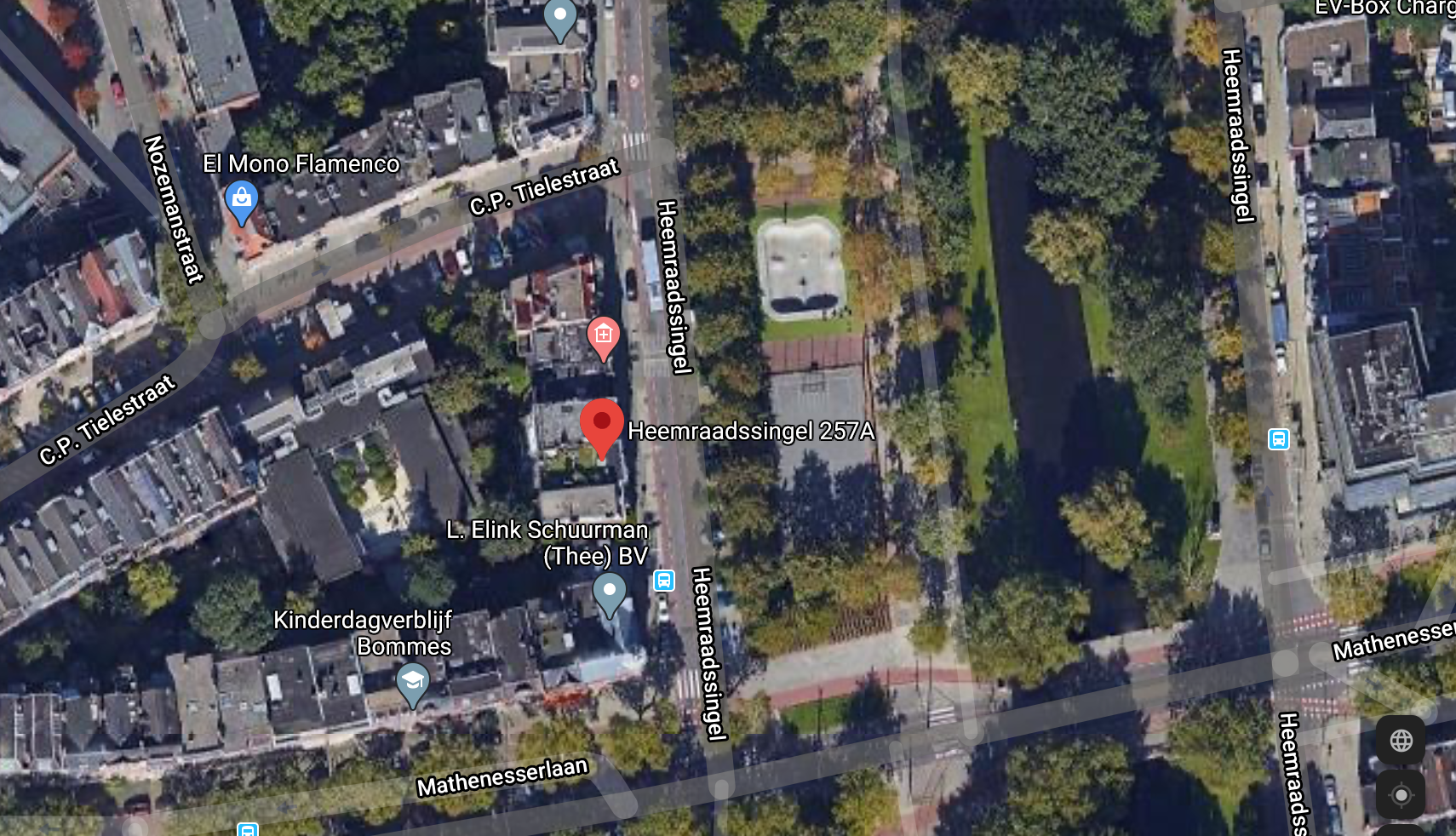
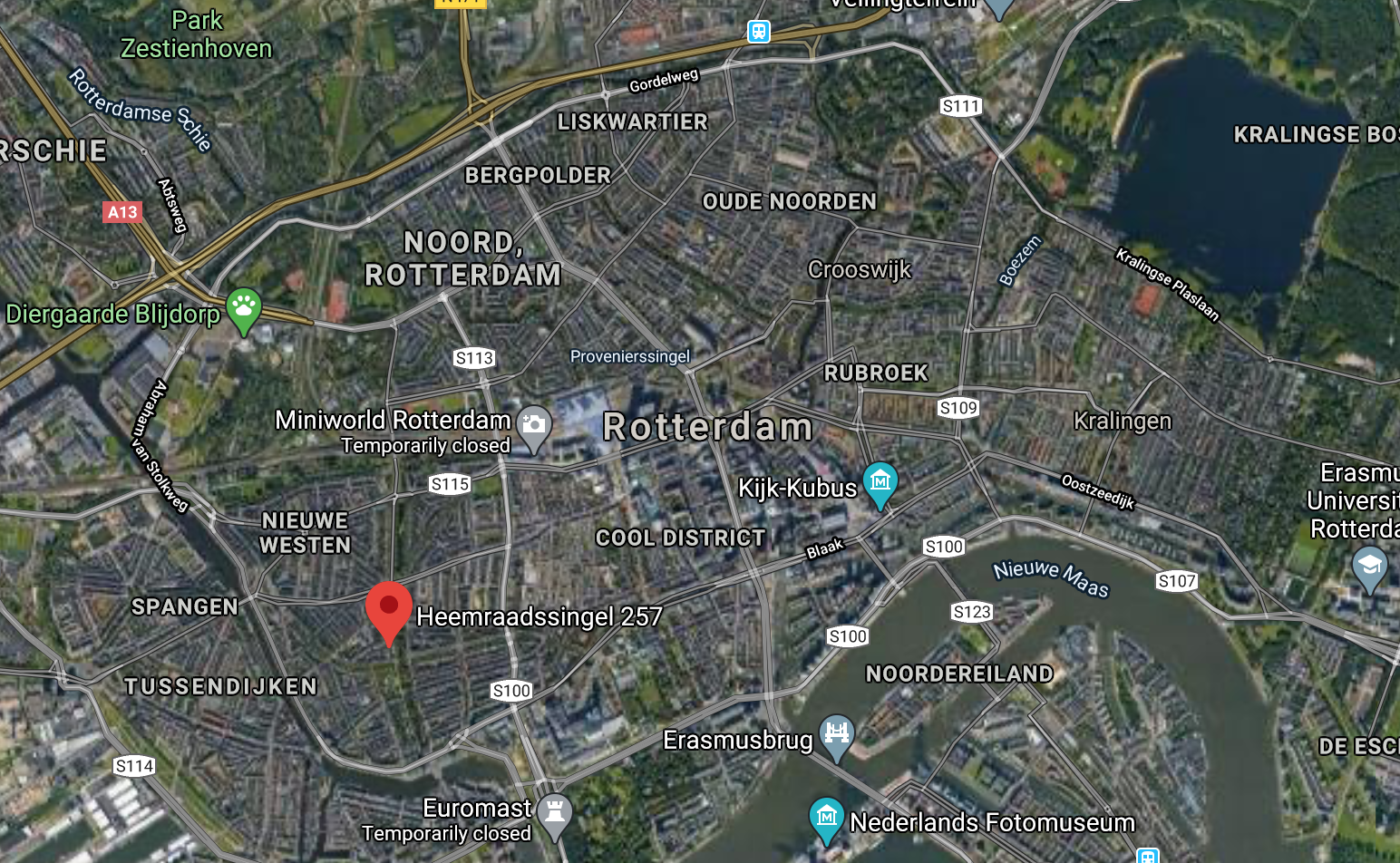
The house is located on Heemraadssingel 257a in Rotterdam and was built in 1907.It is located in the Nieuwe westen. The first owners where the Popp Family , they lived here till around 1914. After them the Mortiz Company followed as well as the Houtman Family in 1924 where their dad was an Accountant. The last known family till the year 2005 was the Stutterheim family with Ferninand Stutterheim as the head of the family. The Stutterheim family lived in the house during the World War 2. Luckily for them their house wasn’t bombed during the Rotterdam Bombing in 1940.The other side of the street where the numbers 254, 256 and 275 where located was completely destroyed by the bombing on the 12th of may. From the research I did I found out that from their 4th floor window they were able to see the WDKA directly, showing you how many of Rotterdam was bombed. In the house are several details still form the first owners such as the wash basin on the 3th and 4th floor and the ceiling in the living room.
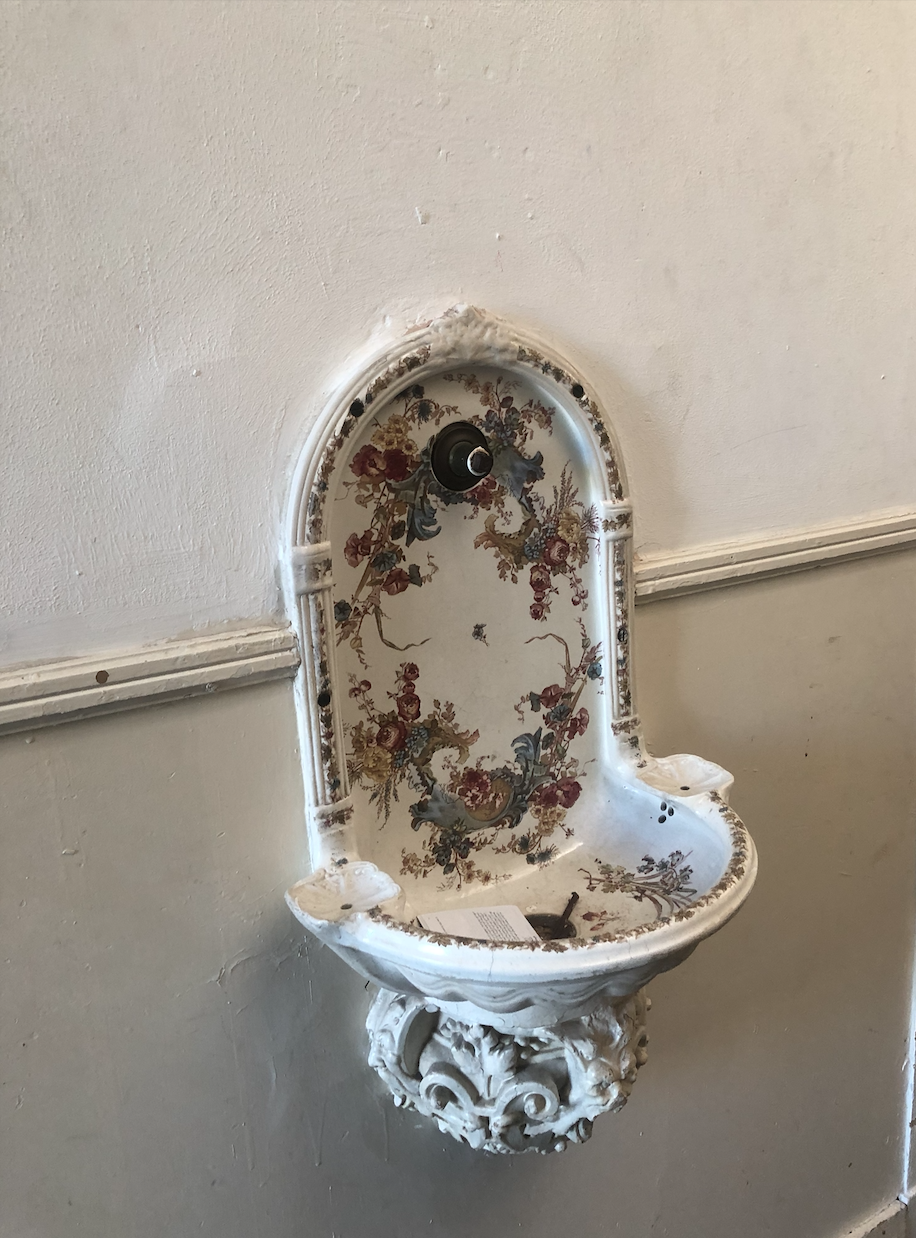
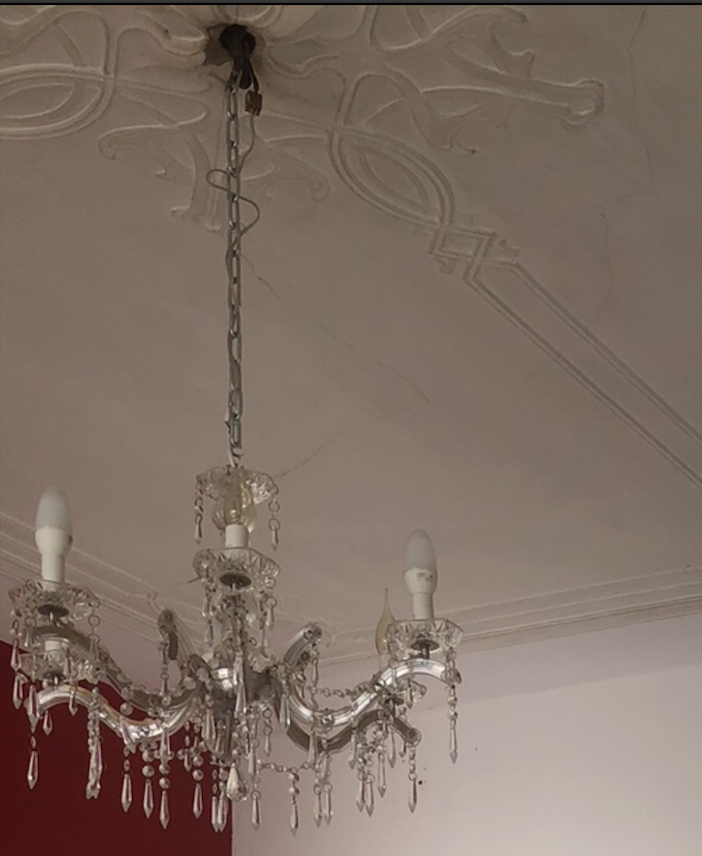
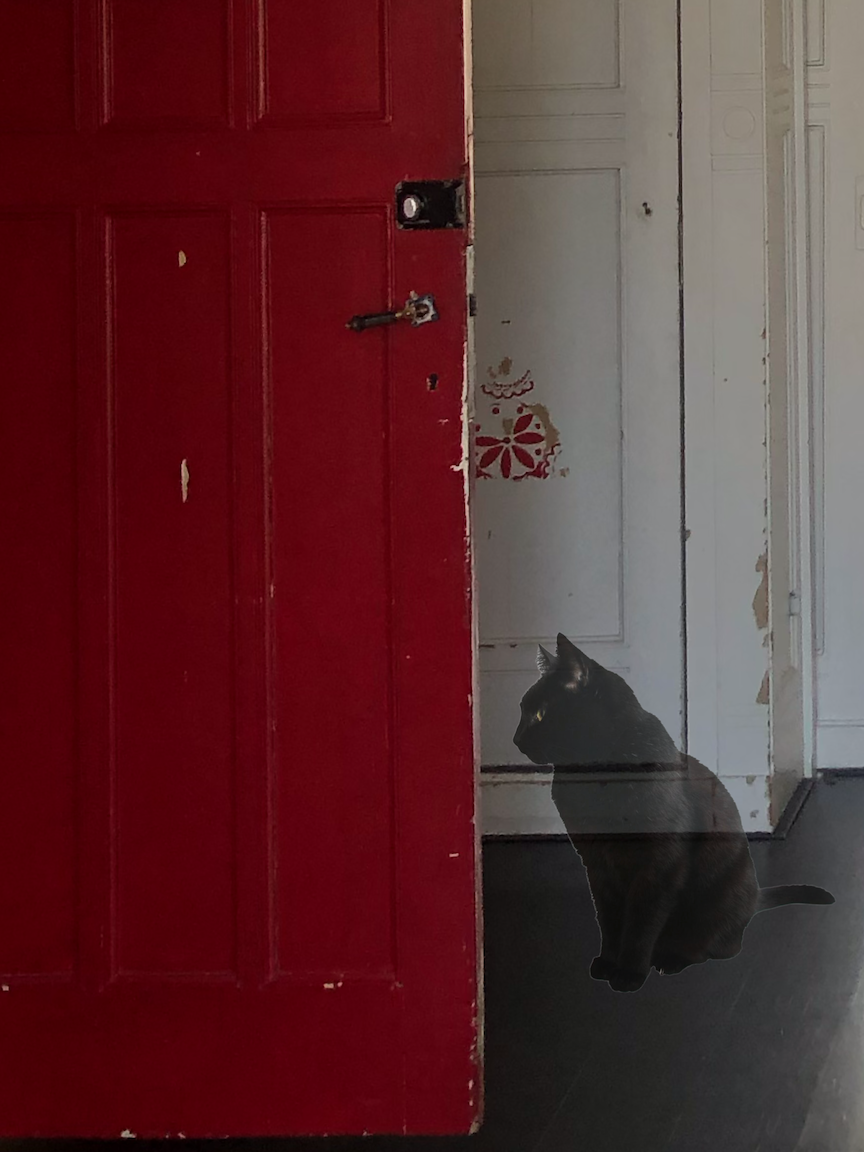
What i imagined the owners to look like:
Link to the video:
https://youtu.be/_FU0WebCiws
To perform some literal mending a choose a wall with many traces of use, the one in the living room. I found out that this wasn’t the original wall but I still wanted to mend it by repairing the holes and fixing the painting. I imagined what kind of paintings could be hung here and who made the holes. I figured out that the last owners of the house had a large family with 4 kids and mum and dad. They also had an interiordesign company called Stel dat 010, owned by the mother of the family Eva van De Woestijne. Based on this information I imagined the house would be full of paintings and other artistic objects. Even in the bedroom upstairs you could find that designers touch by the furniture especially made for the room.
To:
From:
To get an even better idea of how the previous owners used the house I made some visuals based on the user traces like the silhouette of the tv and the damages on the door.
These visuals give me a better idea of the functions of each room and challenge me to design these rooms in a different way as a spatial designer.
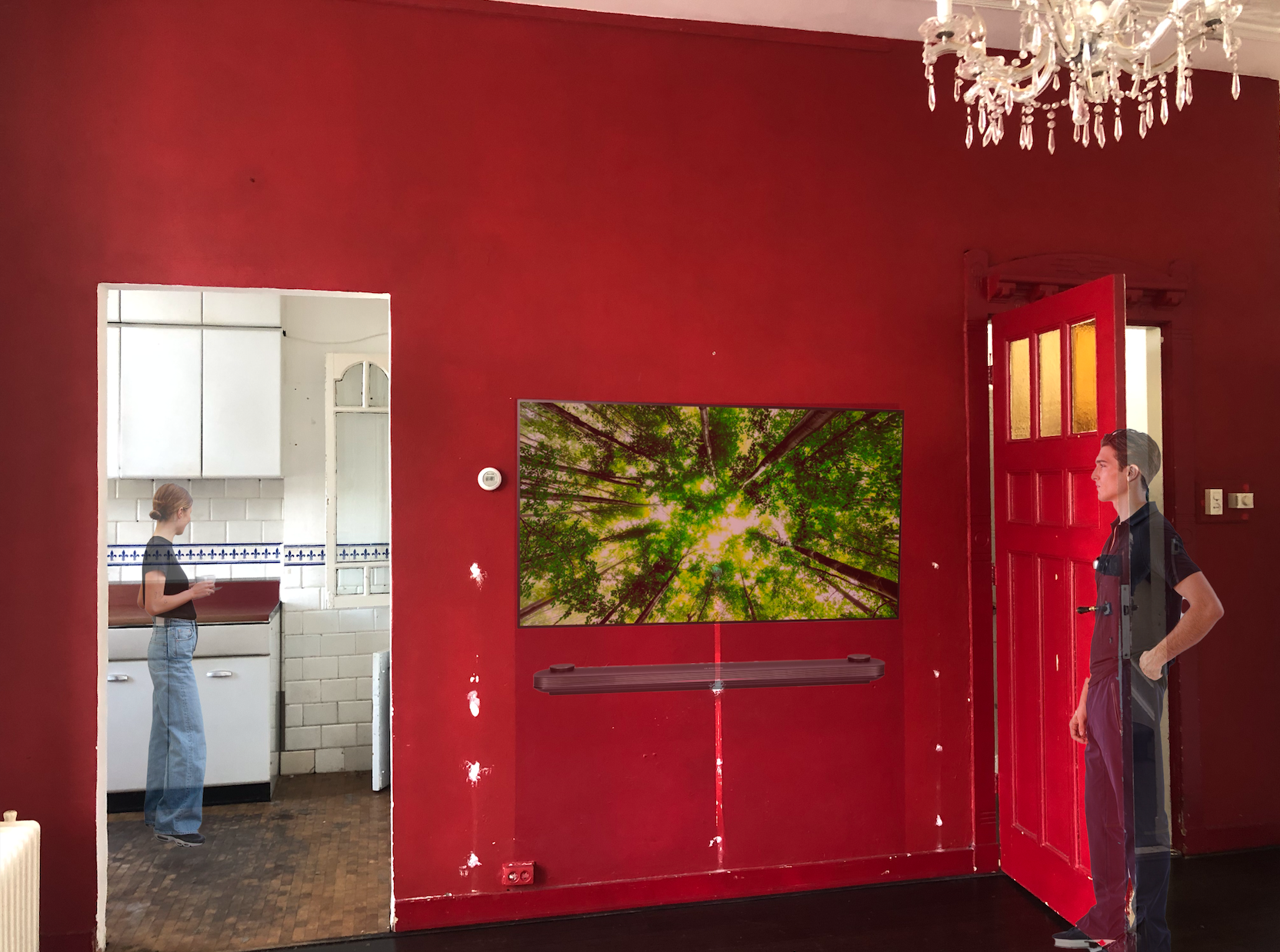
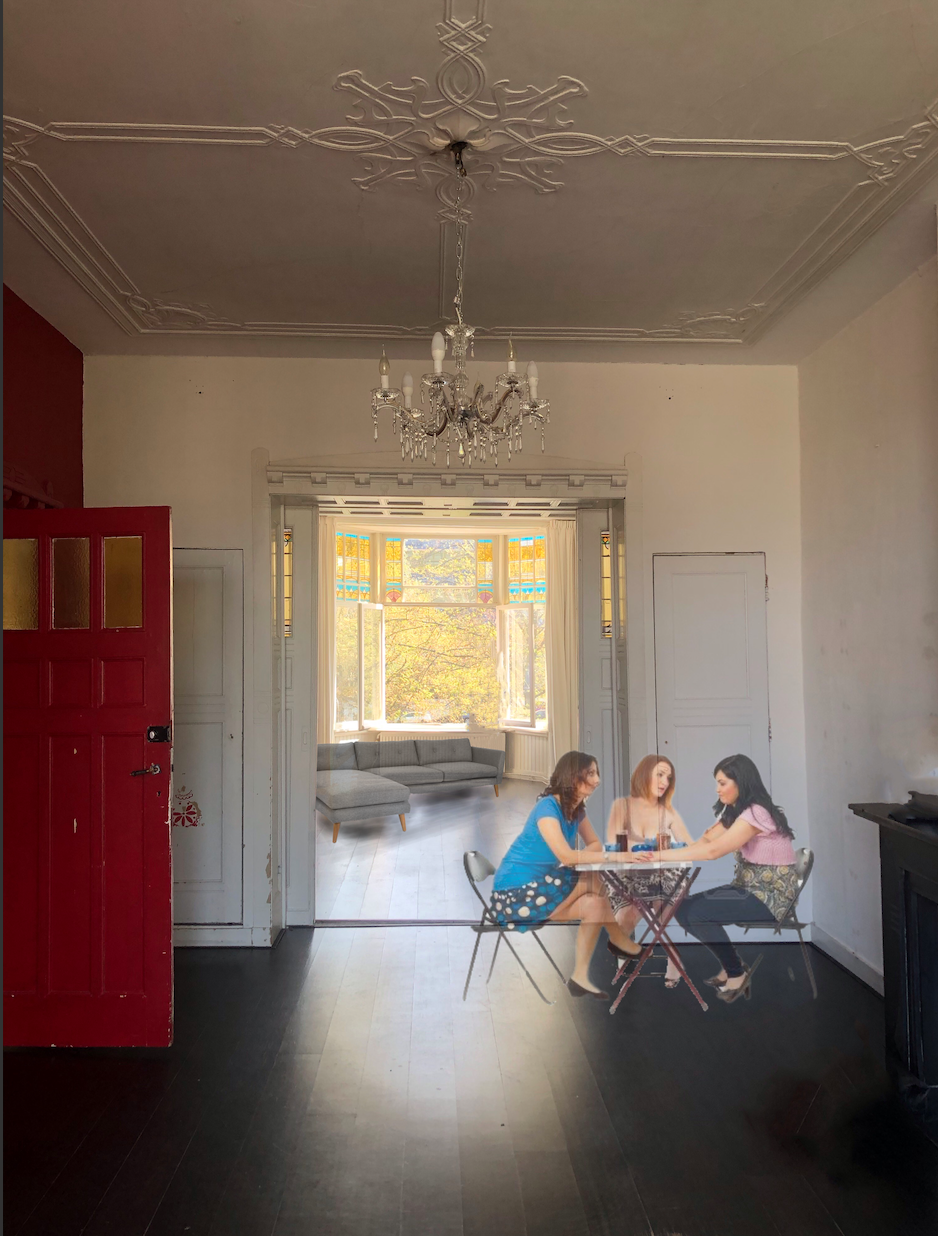
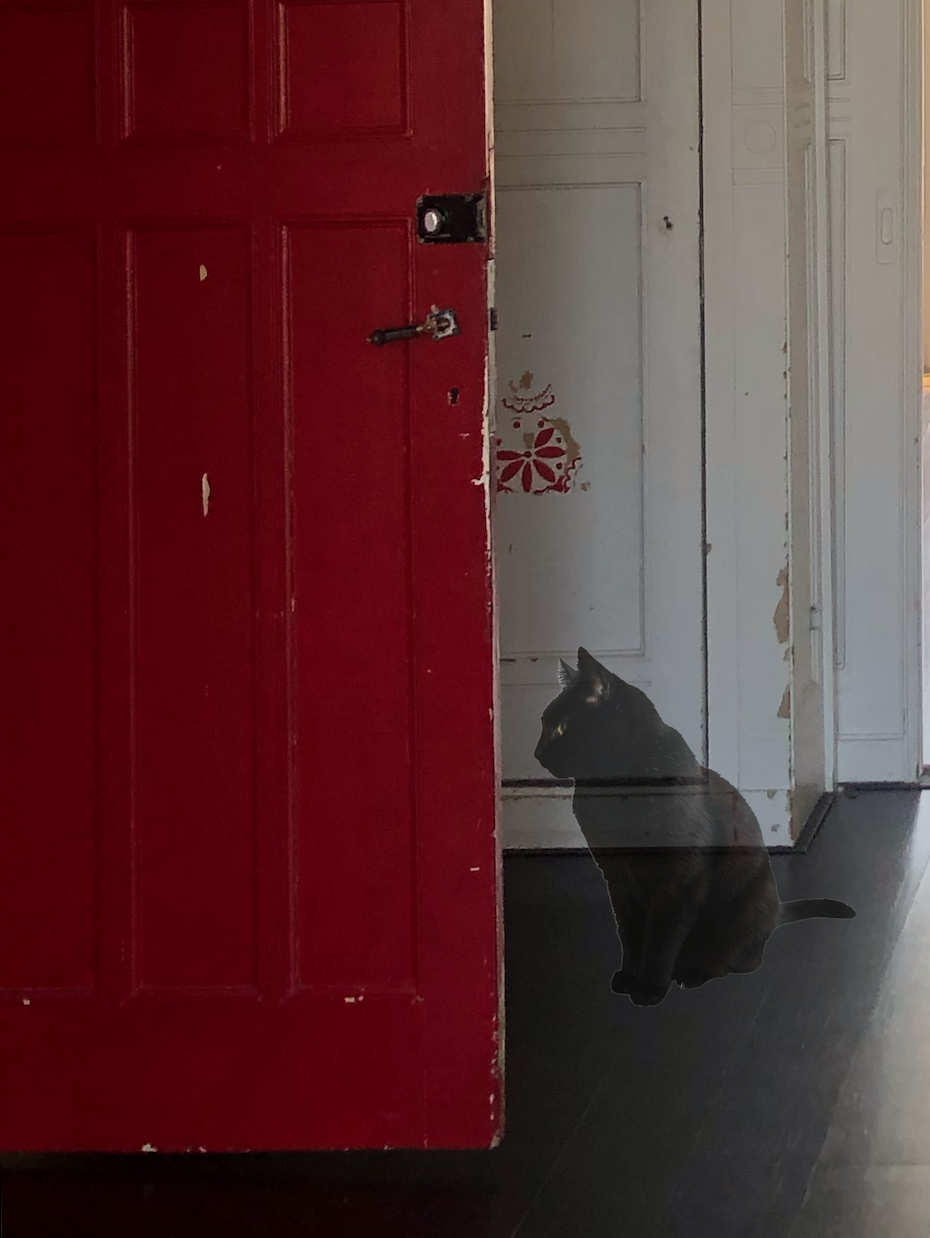
Conclusion
The mending of my relationship with this new house has definitely worked. In the short time we had I came to know many facts about this house and I think it will change the way I use the house and honor the fact that the house survived the World War 2 and that’s the reason I am able to live here now. I will continue on researching the history to make my future more meaningful. Also in the coming weeks I will be mending different parts of the house while still embracing the history of it. I will especially pay extra attention to the wash basins to make them as authentic as they can be.
I really liked the project even though I had a lot of struggles with it at first. I think I took the assignment too literal and practical but in the end I found a way to give it more meaning an to create my own mend.
Sources used:
https://www.heemraadssingel.nl/tweede-wereldoorlog.html
Documents from the owner of the house
My name is Bo van Dorp and i am a second year student from the Spatial Design Major
To find out what mending is to me i made a mind map: